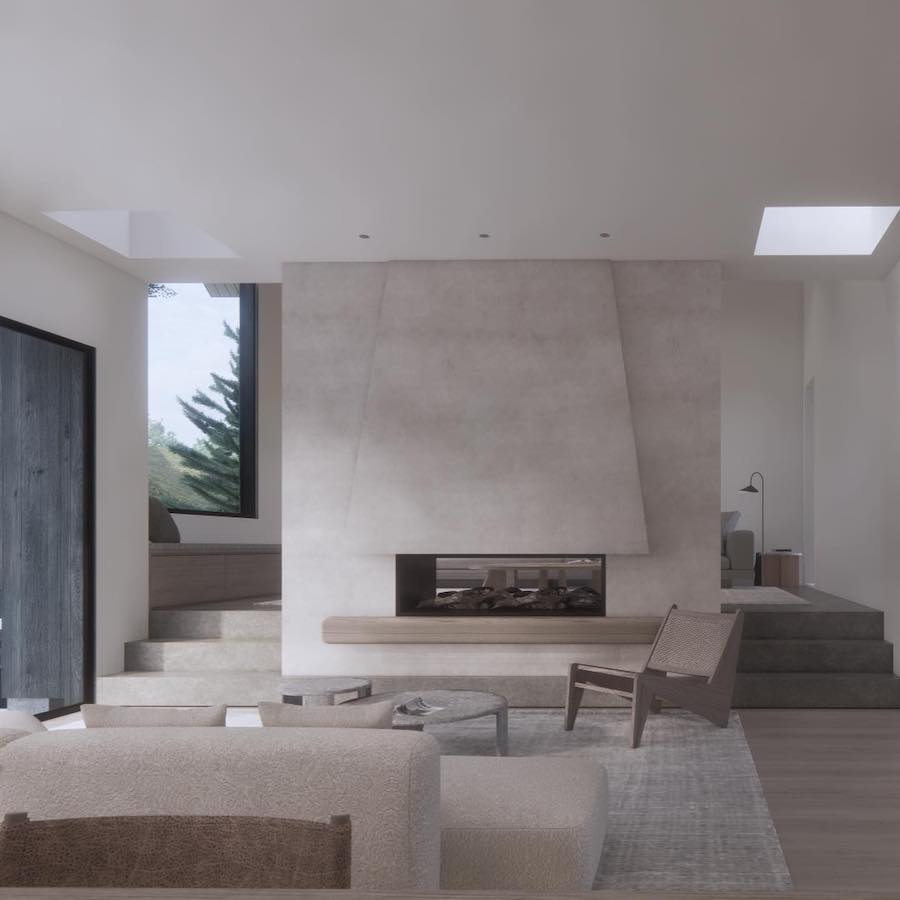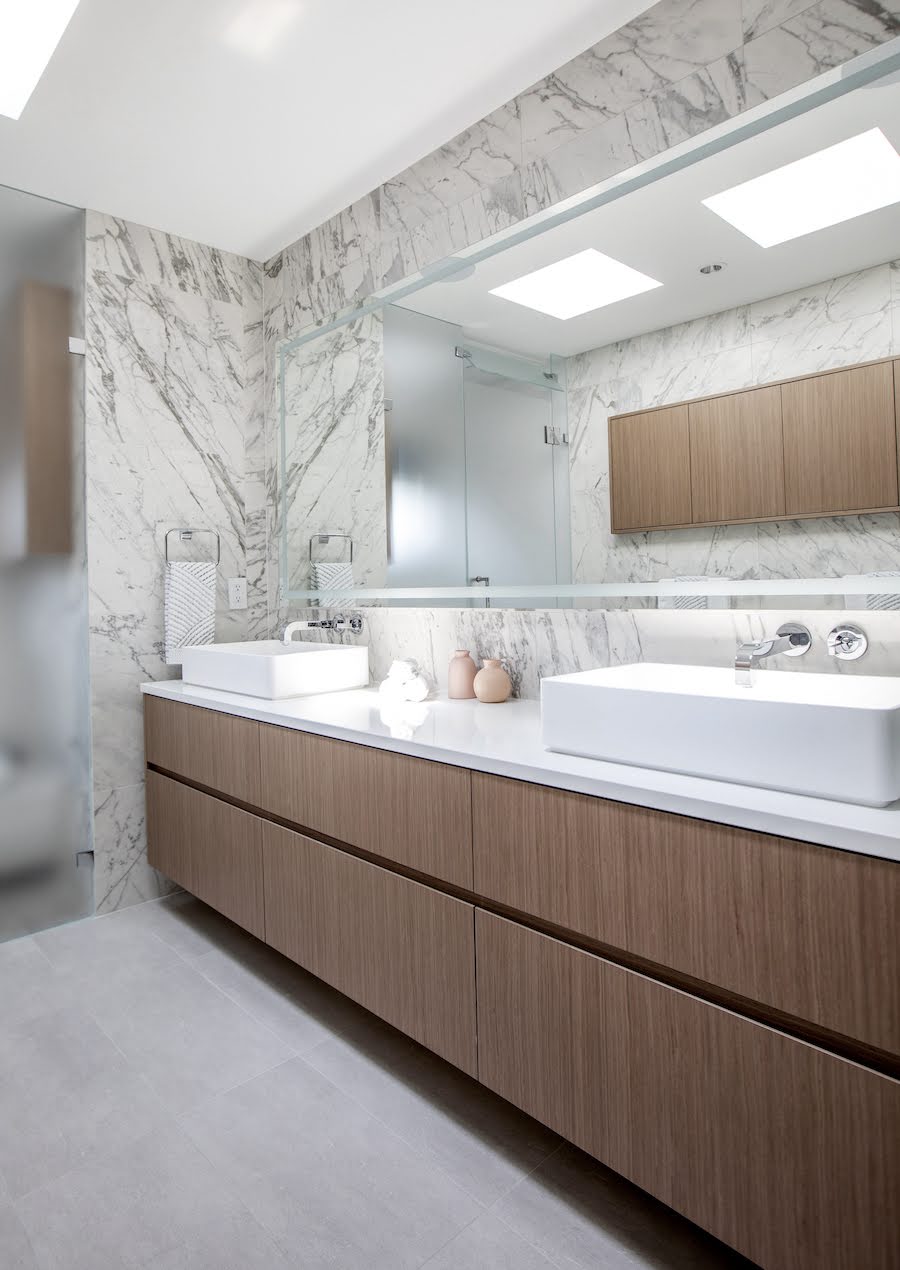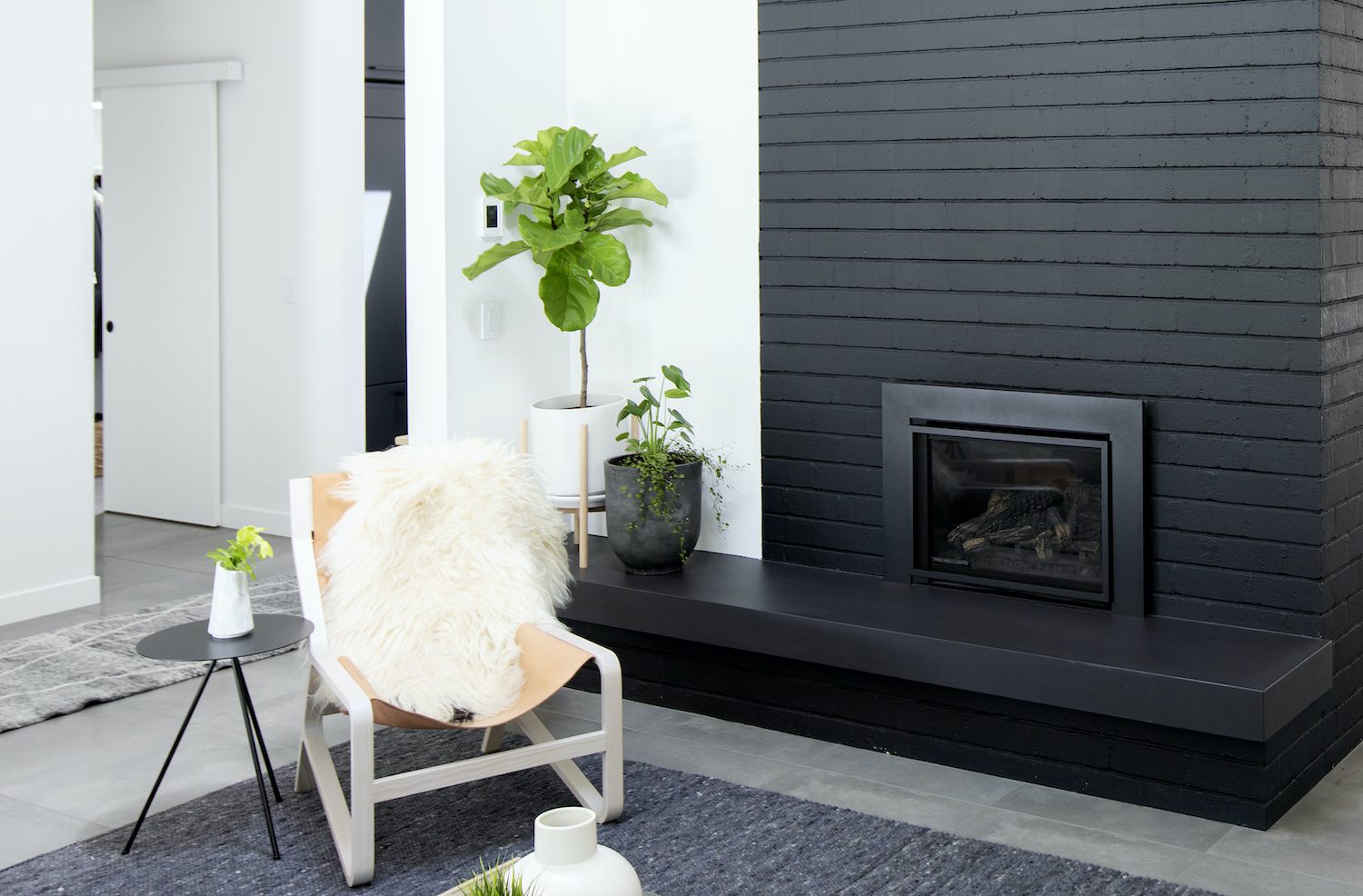It has become common for homeowners to create great rooms in their homes, and this typically means you will find one larger space, usually on the main floor, that combines the living room, dining room, and kitchen, all into one space; hence, the dining room area. Here we are sharing with you homes from Hasler’s past. Some of these homes were designed by interior designers and some were done purely by the homeowners with our assistance. Each one is unique, and we are proud to have been a part of them all. Enjoy scrolling and contact us if you’re looking to create a new living space for your family, or better yet, finally build that dream home.
Lomond dining area:
The homeowners of Lomond hired Karly Kristina Design to redesign their entire main floor. The design team used ceiling detail to visually separate the dining area from the rest of the great room. The small three windows at the top of the hutch were actually pre-existing, and we created the built-in wine hutch to incorporate.
Lynn Canyon dining area:
The homeowners of Lynn Canyon chose all the interior finishes themselves and then used Stephanie Hilton Design to style each room.
Bridgman dining area:
It’s always special when we get opportunity to build a young families first home. Robert Blaney Design created a longer great room with the dining space in the middle.
Brand dining area:
A mature home for a local architect, where you’ll find beautiful hand milled wooden features throughout, clean lines, and stunning windows looking out over Vancouver.
Summerside dining area:
This craftsman style home was all about simplicity. The dining area was a very simple table off to the side of kitchen, looking out onto the backyard.
Gleneagles dining area:
This craftsman style home was all about simplicity.
Alpine dining area:
The views of this home needed to be highlighted. We decided to flank the dining area with a warm 3-sided fireplace and massive windows with a view of Vancouver.



