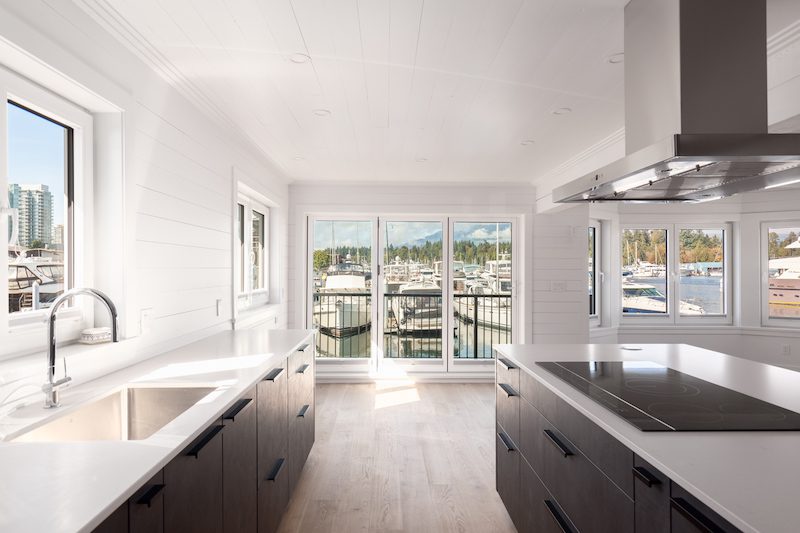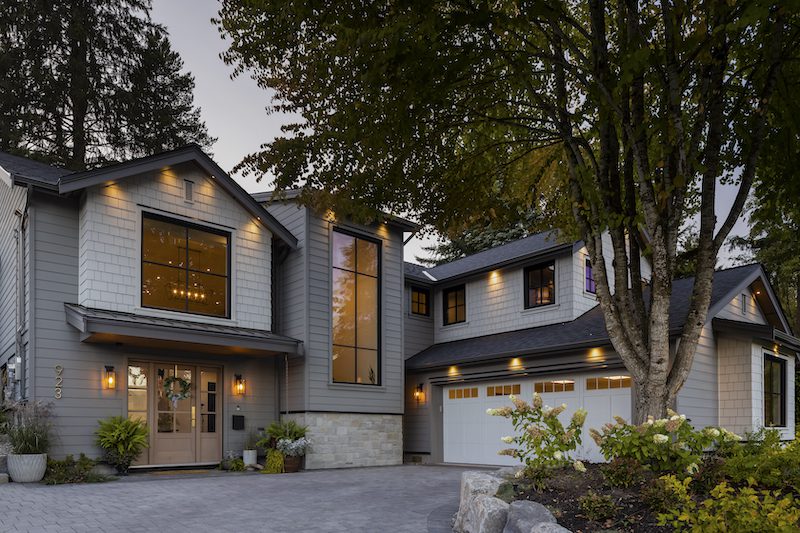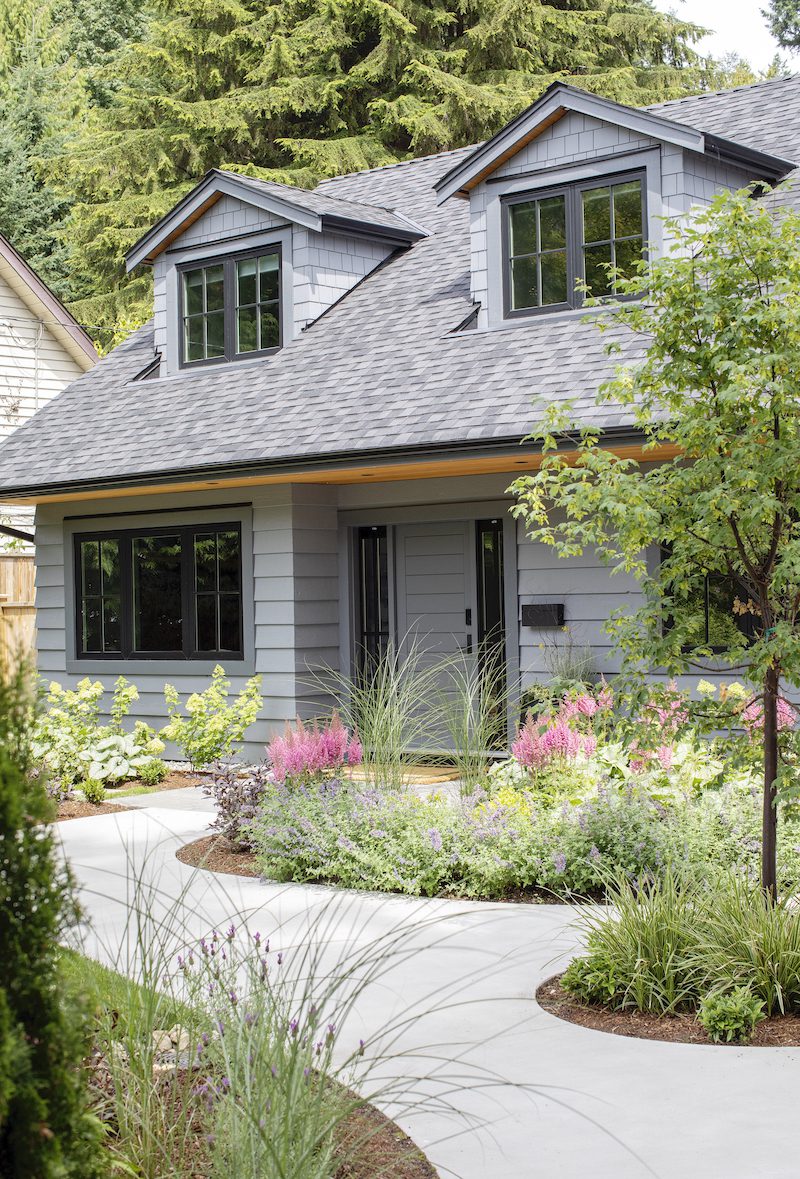French NauticalWe were approached by this Whistler couple last year to renovate a boathouse in Coal Harbour. They purchased the boathouse to use as a second home when they have to come down to the city. Most of the time they are busy flipping Crepes in Whistler but decided they needed somewhere to stay in the city when they’re not. When they approached us to do the renovation, they had a clear vision of what they wanted and we loved there ideas. They chose to do the walls and ceiling in white ship lap, and a mix of natural wood for the stairs and flooring. They continued the West Coast nautical feel by choosing tiles reminiscent of the ocean for the bathrooms. Those combined with the warmth of the wood, and the shiplap, work perfectly!
We typically would love a designer to be part of a project. In this case, the homeowners really had a vision that together we were able to bring to life.Because this is a boathouse, therefore smaller than your average home, storage was important. We were able to incorporate storage into hidden spaces within the home. We even created a cubby for wood that uses the small space under the first set of stairs. Then the rest of the stair space is perfect for cleaning supplies, and lots of other household items. You’ll also notice the two different types of wood used for the staircase, and flooring. It really gives the already unique space some depth.The kitchen was important to this couple. They chose to order a custom kitchen from Europe, made by Leicht. “Concrete, the building material of choice for modern architecture, also unfurls its puristic look in kitchens. For this purpose, kitchen fronts are filled with fine concrete in a highly skilled process to achieve the characteristic concrete surface. A protective lacquer coating makes this finish suitable for use in kitchens.” – Leicht.See more of Firewater here.



