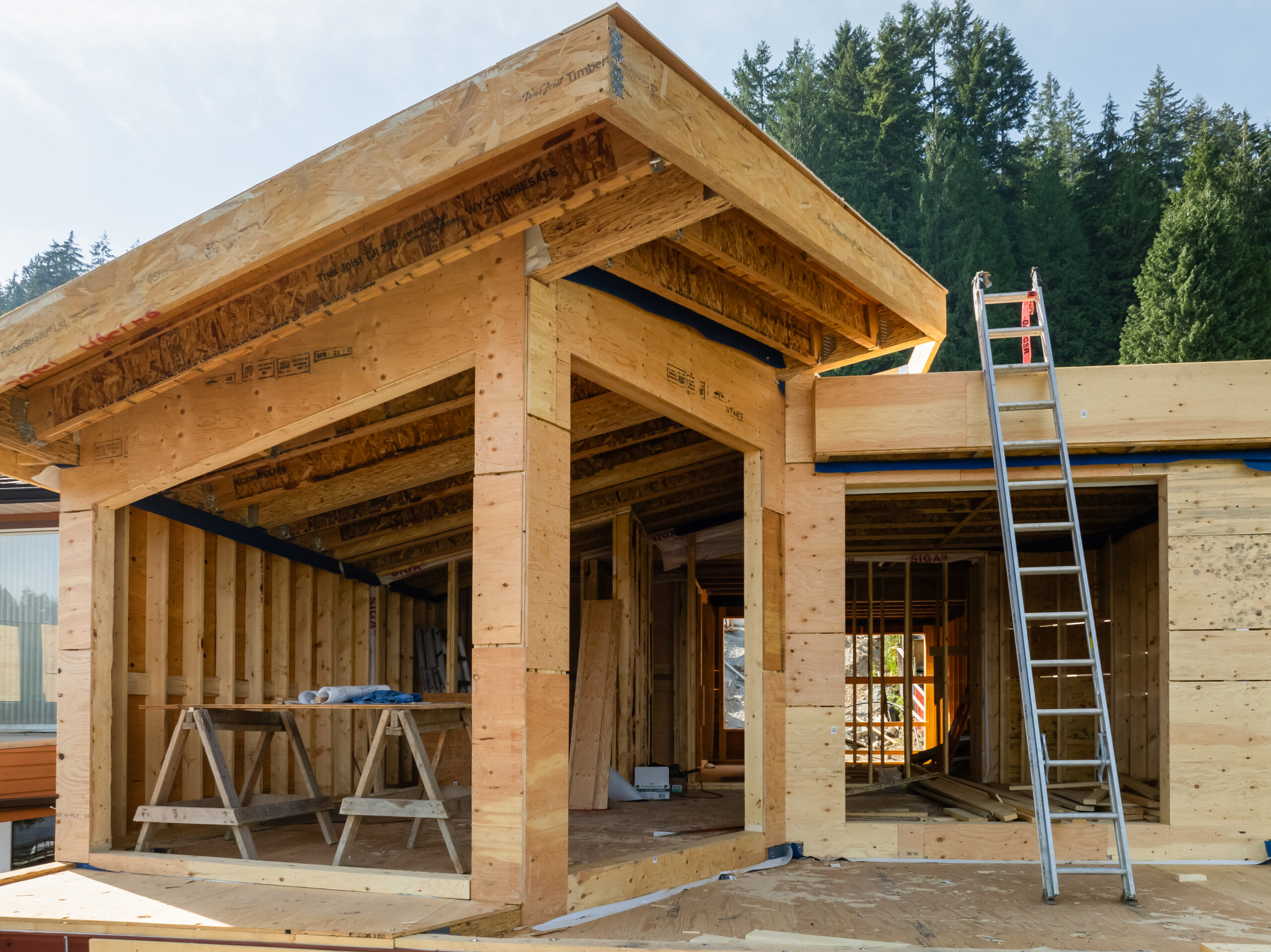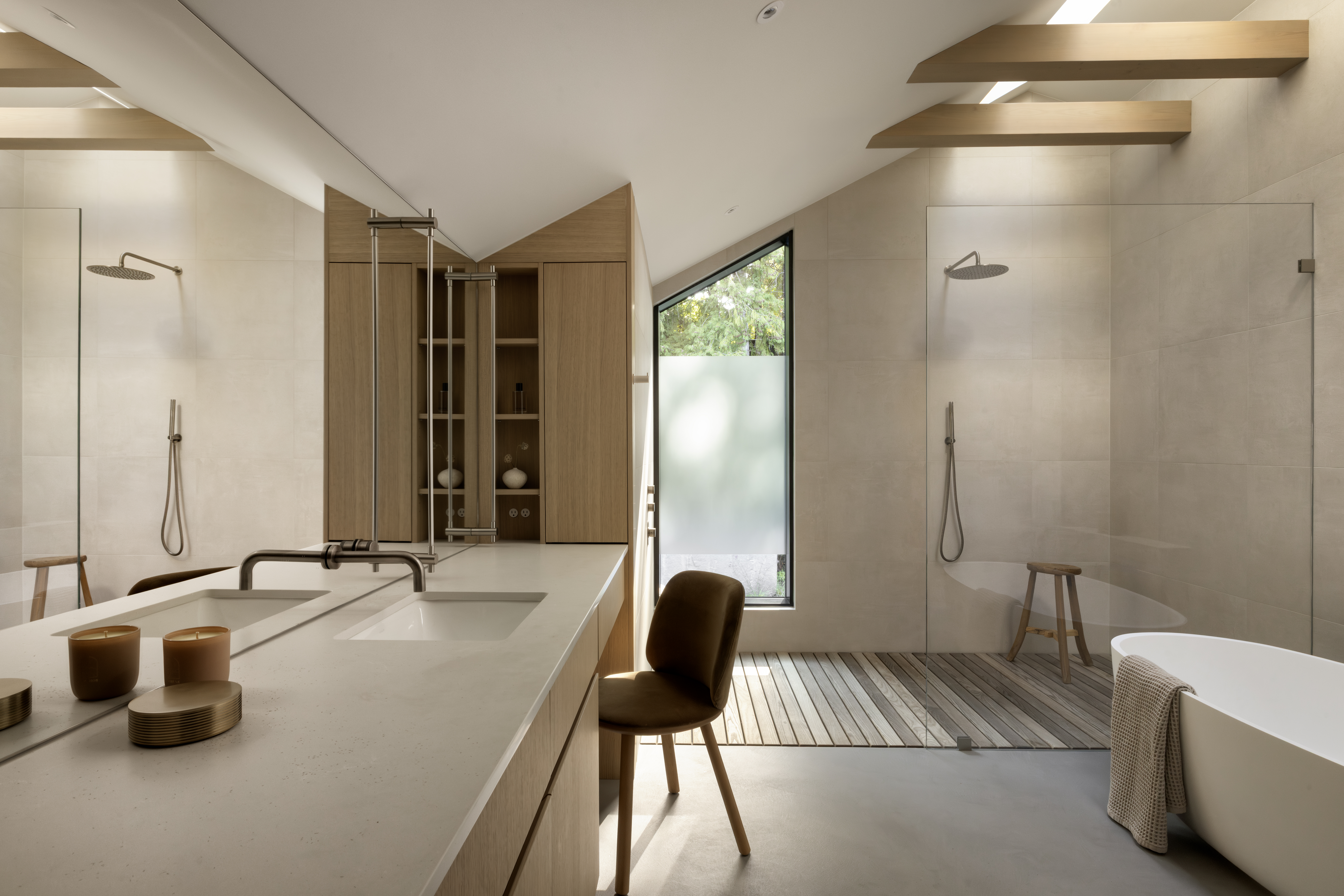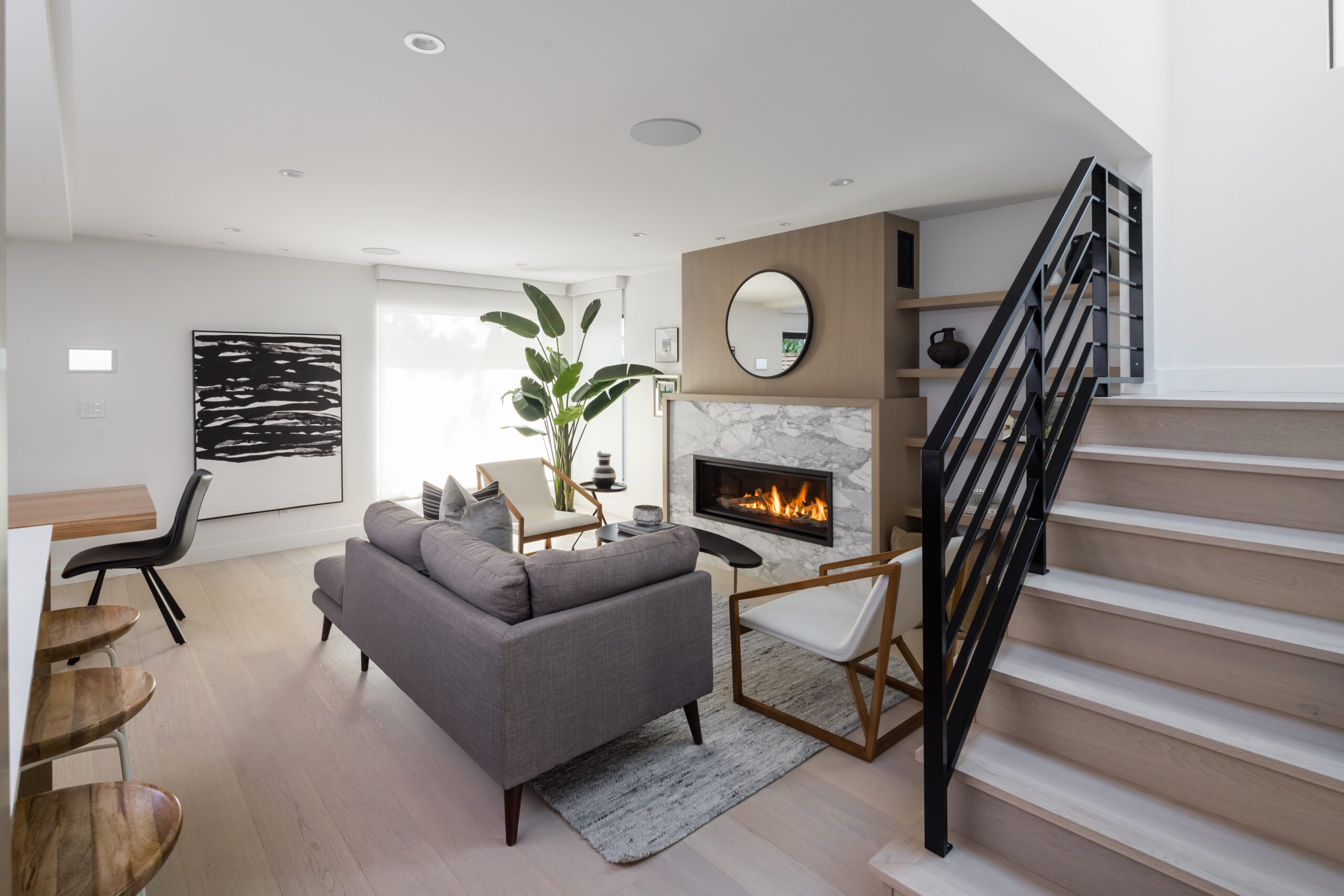Construction terminology may seem confusing and complex, especially for Vancouver homeowners who have never worked with a home builder. So, we’re here to help! Understanding construction terms is extremely helpful when renovating or building a custom home. Knowing this lingo will help you fully understand each aspect of the building process, improve communication with your contractor, prevent misunderstandings, and even enhance decision-making.
In this article, we’ll explain some of the most common construction terminology you’ll encounter when renovating or building a custom home. To make your life easier, we’ve also included a list of acronyms you may come across during the building process.
Ready to explore all the construction terms you need to know to talk to your home builder like a pro? Let’s get into it!
Table of Contents:
Essential Construction Terminology
Construction Acronyms List
Tips for Navigating Construction Lingo
Build with Hasler Homes
Essential Construction Terminology: 30 Terms
Below is a comprehensive list of important construction terms that homeowners should know before renovating or building a custom home.
To make things simple and easy to follow, we’ve organized this list of building construction terminologies by building phase (i.e., planning, design, post-construction) and included contract and financial building terms.
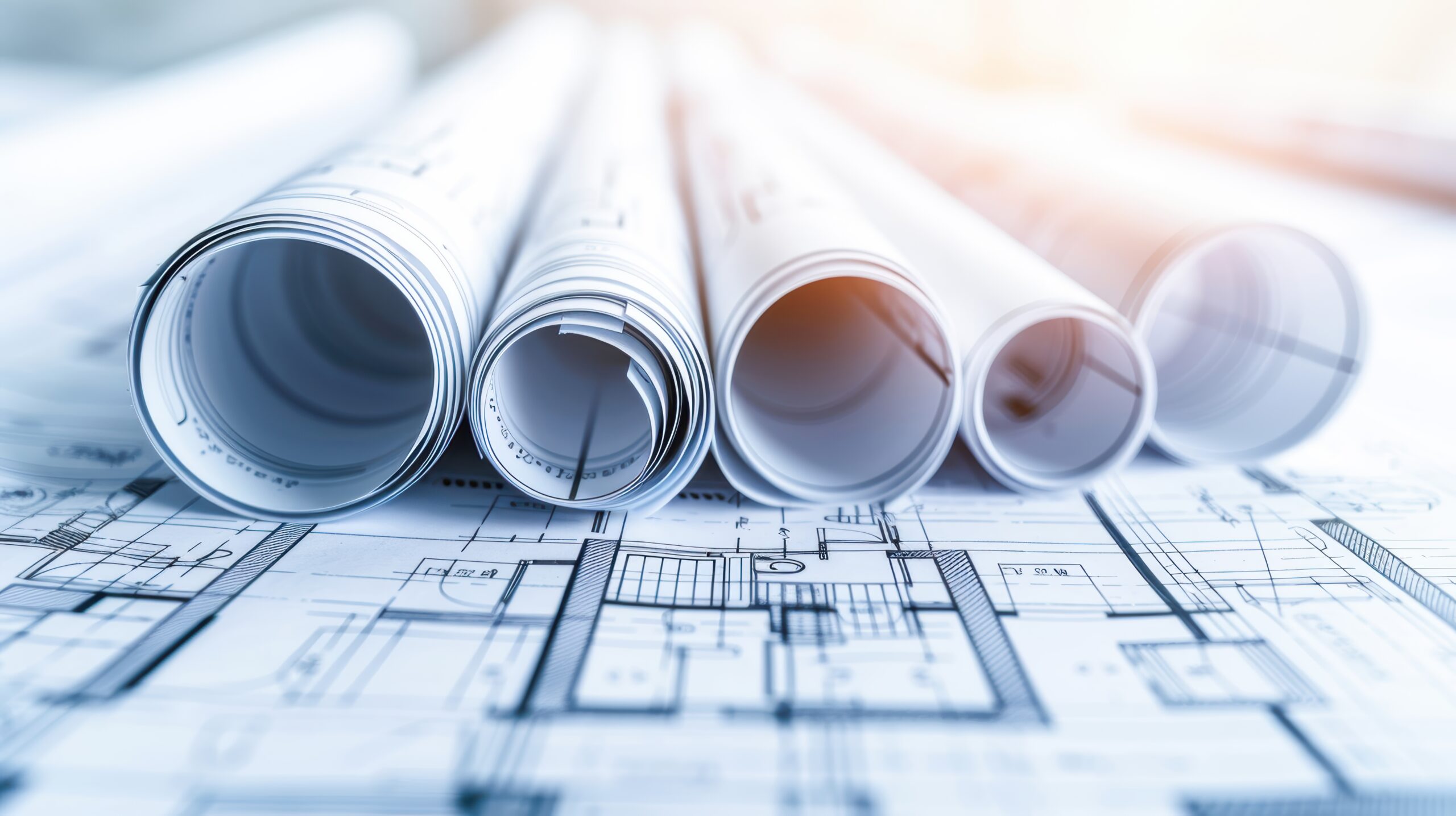
Planning Phase Construction Terminology
Below are some common building construction terms you might come across during the planning phase of your project.
1. Design-Build
MEANING: The term “design-build” refers to a project delivery method in which a single company manages both design and construction. This approach helps streamline the building process and can reduce your project timeline by simplifying communication and ensuring accountability.
EXAMPLE: Hasler Homes offers design-build services to help simplify custom home and renovation projects for homeowners. Thus, when you work with Hasler Homes, you won’t need to worry about hiring an architect, designer, and builder separately – our team will handle everything!
2. Zoning
MEANING: The term “zoning” is construction terminology that refers to municipal regulations that determine how land can be used and developed (i.e., what can and cannot be built on it).
EXAMPLE: If you own property in North Vancouver zoned as RS-1 or RS-2 (One Unit Residential), zoning laws may only allow a single-family home to be built on it. Zoning bylaws also set specific rules regarding building height, setbacks from property lines, and maximum floor area. You may be permitted to include a secondary suite in your home, but building a duplex or apartment complex would typically require rezoning or special approval.
It is essential that your home builder is familiar with local zoning requirements to ensure your project complies with local regulations and avoids costly delays. Therefore, choosing an experienced local builder like Hasler Homes is a must!
3. Permits
MEANING: Permits, in building and construction terms, are legal documents issued by local governments that allow a property owner or contractor to carry out specific work (e.g., renovation, construction, demolition, etc.).
EXAMPLE: Before building or renovating your home in North Vancouver, you’ll need to apply for a building permit. As part of the application process, you’ll need to submit detailed plans and drawings to the city. Additional permits may be required if your project includes unique features like a swimming pool. Don’t worry – a full-service builder like Hasler Homes will handle everything for you!
IMPORTANCE: Permits are crucial because they ensure that your project adheres to local building codes, zoning bylaws, and environmental, health and safety standards. Therefore, working with an experienced builder who understands the permitting process is essential and will save you time, prevent unnecessary delays, and help you avoid fines and legal issues.
4. Site Survey
MEANING: “Site survey” (or “land survey”) is construction terminology that refers to a detailed assessment of a piece of land to determine its features, boundaries, topography, and any potential challenges that may affect the design or construction process. A licensed land surveyor typically performs a site survey before starting a construction project.
EXAMPLE: If you want to build a custom home (learn more about custom homes here – what is a custom home) on a lot with sloped terrain, a site survey will identify the exact property boundaries, elevation changes, and the presence of any natural features like trees, streams, or rock formations. The survey might also reveal easements or setbacks that could affect the design and development of your new home.
IMPORTANCE: Surveys offer important data that architects and builders use to plan and develop designs. Without a proper site survey, your project could face delays, unexpected costs, or even legal complications.
5. Setback
MEANING: In construction terms, setbacks refer to the minimum distance a building or structure can be from a property line, roadway or other structure.
EXAMPLE: If you’re building a custom home in North Vancouver, your new home must be a minimum of 7.62 metres (25 feet) from the front and rear property line.
IMPORTANCE: Setbacks ensure safety and privacy and prevent encroachment onto neighbouring properties and public spaces.
6. Easement
MEANING: An easement, in construction terminology, is a legal agreement that allows someone, like a neighbour or utility company, to access or use a portion of another person’s property for a specific purpose.
EXAMPLE: Your property might have a utility easement that grants your municipality access to your land to install or maintain underground water or sewer lines. This means you cannot build permanent structures, like a garage, over the easement area.
Building complexities like this are another reason to hire a trusted local builder! A reliable home builder will have a deep understanding of local rules, regulations, and restrictions and will adhere to these rules so that you can avoid issues and costly delays.
7. Building Code
MEANING: The building code is a set of rules and regulations that specify building standards for new construction, renovations, demolitions, etc. These codes govern aspects like construction methods, building materials, fire safety, and energy efficiency.
Building code compliance is mandatory in BC, and a failure to adhere can result in fines and project delays.
EXAMPLE: New homes in Vancouver must comply with the BC Building Code, as well as local building regulations. BC Building Code specifications include requirements for seismic safety due to the region’s earthquake risk.
IMPORTANCE: Building codes ensure the structural integrity of a building and the safety and health of both the structure and the surrounding community.
Now, let’s review some home construction terminology you might come across during the design phase of your project.
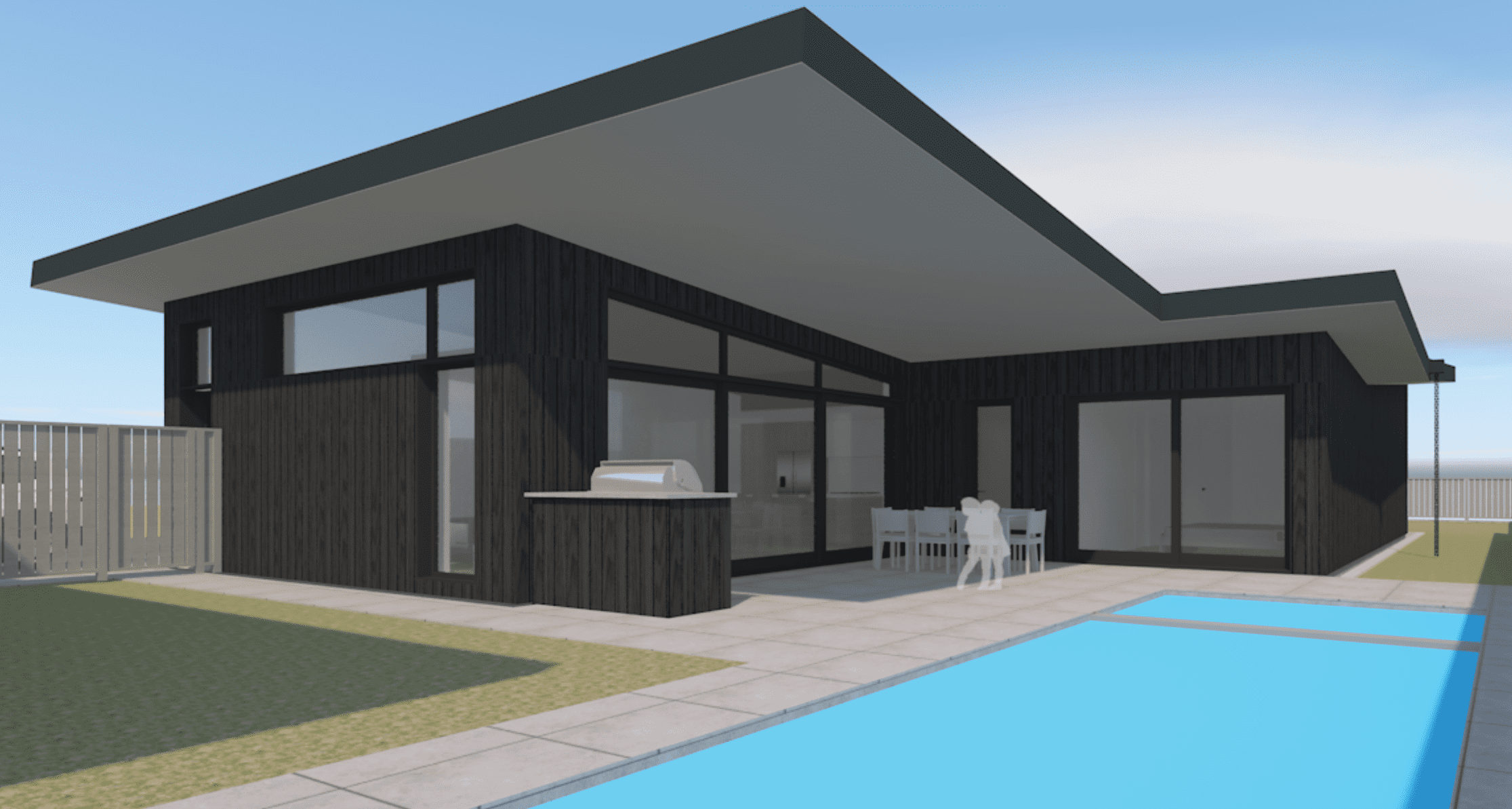
Design Phase Construction Terms
Below are some common building construction terms you’ll see/hear during the design phase of your renovation or custom home build.
8. Architect
MEANING: An architect is a professional who develops the layout and structural design for a project. After planning is complete, the architect’s job isn’t over – they also work with the builder throughout construction, overseeing the project until the point of occupancy.
WHAT YOU NEED TO KNOW ABOUT ARCHITECTS: If you’re building a new custom home, an architect is mandatory. An architect may also be necessary for renovations if you’re moving walls or adding space. However, you may not need an architect if you’re just doing surface renovations. Your general contractor (more about this construction terminology below) can help you decide if an architect is necessary for your project.
PRO TIP: Homeowners often make the mistake of assuming that an architect is also a designer. In some cases, you’ll be able to find an interior designer with an architectural degree. In this case, you’ll only need one person. However, if your architect is purely dedicated to structural design and layout, an interior designer will be a helpful addition to the project.
9. Interior Designer
MEANING: An interior designer specializes in creating aesthetically pleasing, safe and functional interior spaces. Some interior designers also have an architectural degree! So, in this case, they can also assist with structural design.
HOW IT WORKS: Your interior designer will work closely with you to discover your unique preferences and style. They will then compile their ideas, present them to you, and create a final spec book for your contractor to work from.
10. General Contractor
MEANING: The term “general contractor” is probably one of the most common building construction terminologies you’ll come across. A general contractor is the company (or person) responsible for managing the entire construction project. They oversee all aspects of the building project, including the subcontractors, scheduling, budgeting, and quality standards.
EXAMPLE: Hasler Homes is a general contractor that specializes in custom high-performance homes and luxury renovations.
11. Subcontractor
MEANING: “Subcontractor” is another important construction term that refers to a specialized company or professional hired by the general contractor to complete specific tasks within a construction project.
EXAMPLE: Common subcontractors on a custom home project include plumbers, electricians, roofers, painters and HVAC contractors.
12. Blueprints
MEANING: The term “blueprints” is construction terminology that refers to detailed technical drawings that outline the design, layout and dimensions of a home.
PURPOSE OF BLUEPRINTS: Blueprints serve as a roadmap for contractors and subcontractors, ensuring accurate construction, adherence to design specifications, and compliance with local building codes.
13. Floor Plan
MEANING: In building and construction terms, a floor plan is a diagram (drawn to scale) that shows the layout of a building’s interior spaces, including room sizes, walls, doors, and windows, viewed from above.
FLOOR PLANS VS BLUEPRINTS: Both floor plans and blueprints are scaled drawings that depict a house in 2D. However, a floor plan is a simplified drawing that focuses on the interior layout and spatial design, while blueprints are detailed technical drawings that include foundations, elevations, electrical and plumbing details, etc. Floor plans are typically part of a larger set of blueprints.
14. Building Envelope
MEANING: The term “building envelope” is construction terminology that refers to all the building components that separate the indoors from the outdoors.
EXAMPLE: A structure’s building envelope includes elements such as the exterior walls, foundation, roof, windows, doors, etc.
IMPORTANCE: The building envelope is one of the most critical aspects of your home. In addition to affecting your health and indoor comfort, the building envelope helps protect your home’s structural integrity.
15. Built Green
MEANING: Built Green is an organization that offers third-party certification programs that recognize environmentally responsible home construction. For instance, a custom home built to Built Green standards might include energy-efficient windows, enhanced insulation, and sustainably sourced building materials.
BENEFITS OF BUILT GREEN HOMES: Built Green Certified homes are energy efficient, eco-friendly, healthier for occupants, offer long-term cost savings, and often attract higher resale prices.
Want to learn more about building a Built Green Certified home? The green building experts at Hasler Homes can help. Give us a call at 778-688-7846 or email info@haslerhomes.ca.
16. Material Takeoff
MEANING: In home construction terminology, a material takeoff is a detailed list of all the materials required for a home construction project, including quantities and specifications.
PURPOSE OF A MATERIAL TAKEOFF: The purpose of a material takeoff is to provide an accurate estimate of required materials and to ensure the costs of these materials align with the project budget. A material takeoff also helps streamline building material procurement and reduce waste during the construction process.
17. R-Value
MEANING: In the context of building and construction, R-value (or Resistance Value) is a measure of how well a building material (e.g., a layer of insulation, window, complete ceiling or wall) resists heat transfer. The higher the R-value, the greater the insulating power a material has.
EXAMPLE: In Squamish, where winters can be cold, a custom home might use insulation with a high R-value, such as R-24 for walls and R-50 for ceilings, to meet energy efficiency requirements and keep heating costs low.
Now, let’s look at some terminology you might hear during the construction phase of your new home build or renovation.
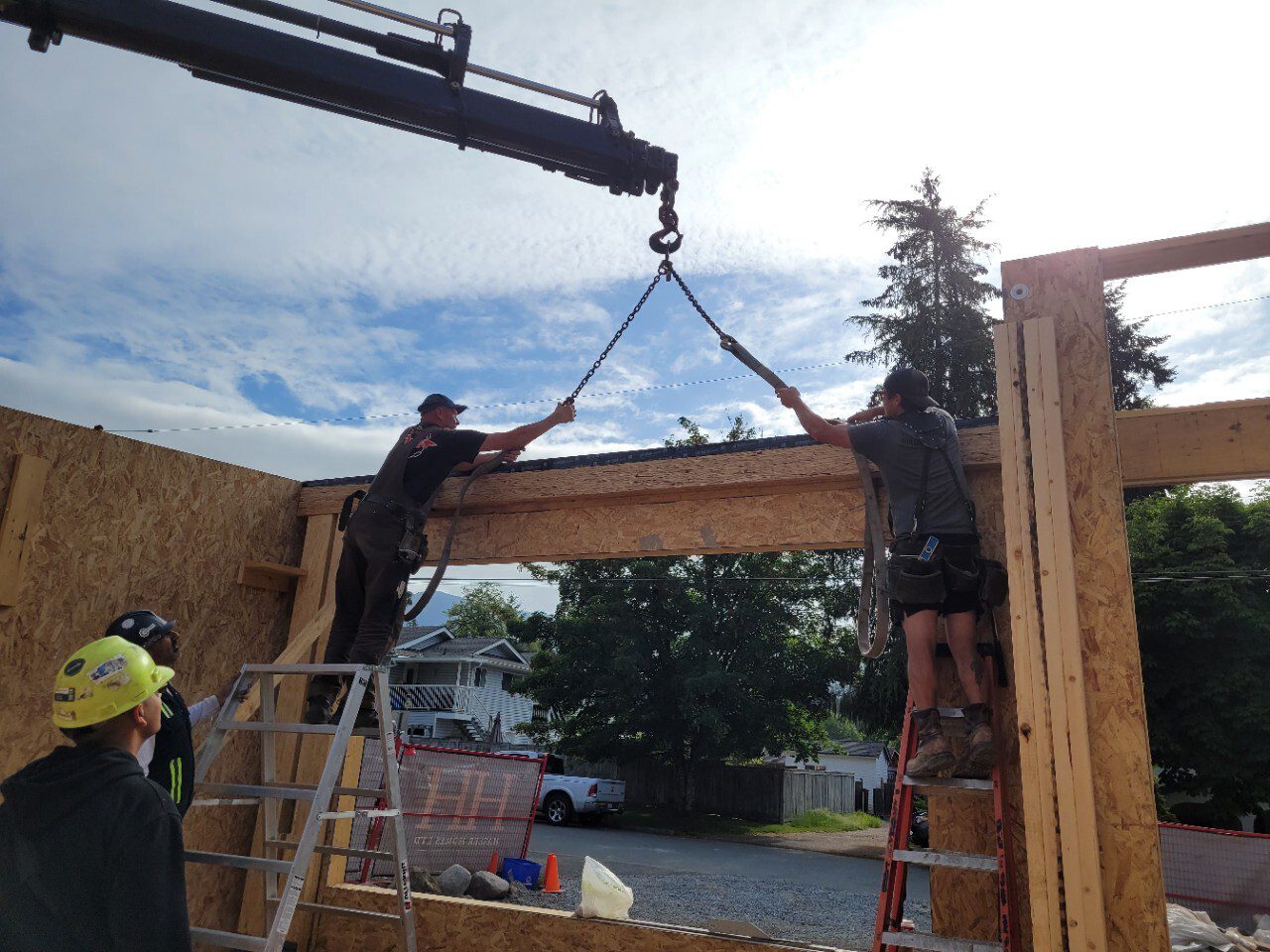
Construction Phase Terminology
Below are some common construction terms you might hear while your home is being built or renovated.
18. Foundation
MEANING: The term “foundation” is construction terminology that refers to the base of a building. A building’s foundation transfers its weight to the ground, providing stability and support.
FOUNDATION BUILDING MATERIALS: Builders typically use concrete and rebar to construct home foundations in North Vancouver.
19. Framing
MEANING: The frame of a building is its “skeleton,” which provides support and shape. Thus, “framing” refers to the process of constructing the structural skeleton of a building.
FRAMING MATERIALS: In BC, framing materials are usually wood, engineered wood, or structural steel.
AFTER FRAMING: Once framing is complete, the windows and doors are installed. Then, the builder aims to get to “lock-up” (more about this construction terminology below) as quickly as possible. Next, the contractor will install the basement floor, and subcontractors will rough-in the electrical, plumbing and HVAC components. At this time, your municipality will likely require a structural inspection to ensure the home meets building code requirements. An inspector may also conduct plumbing and electrical inspections.
20. Rough-In/Roughing-In
MEANING: “Roughing-in” is a construction term that refers to a step in the building process in which all the hidden components of a home (e.g., plumbing, electrical, heating) are assembled in the correct spaces but not connected.
EXAMPLE: Before insulation and drywall, a plumber will install, or “rough-in,” all the pipes in the walls and floors that lead to the sinks, bath, toilets, etc. (but won’t actually hook up the fixtures until construction requires it).
21. Millwork
MEANING: In construction terminology, millwork refers to ready-made building materials commonly used in custom homes and other buildings.
EXAMPLES: Doors, windows, transoms, sidelights, moulding, trim, stair parts, and cabinetry are just a few examples of the many different types of millwork that custom home builders use.
MILLWORK MATERIALS: Softwood or hardwood lumber are typically used to produce millwork items today. Other materials used in millwork products include medium-density fibreboard, finger-jointed wood, composite materials, particle board and fibreglass. Some millwork, like doors, windows and stair parts, also incorporate steel, stainless steel, aluminum and glass.
22. Dampproofing
MEANING: Dampproofing, in construction terms, is a protective material applied to a building’s foundation, walls below ground level, and floors-on-ground to prevent ground moisture from penetrating and causing damage.
DAMPPROOFING VS WATERPROOFING: It’s important to note that dampproofing differs from waterproofing. Dampproofing prevents moisture from the soil from seeping into concrete. However, dampproofing will not resist other forms of water, like pressurized water. On the other hand, waterproofing will prevent moisture and liquid water from infiltrating a structure.
DAMPPROOFING MATERIALS: Dampproofing materials are typically asphalt-based, water-repellent coatings in liquid form or a polyethylene sheet vapour barrier.
23. Blower Door Test
MEANING: “Blower door test” is construction terminology that refers to a test used to determine the air tightness of a building. With the help of a blower door test, energy auditors can identify air leaks that may affect your home’s energy efficiency, indoor air quality, and overall comfort. Blower door tests are essential for ensuring compliance with local energy codes and green building certifications.
HOW IT WORKS: Blower door tests use a blower door – a strong fan mounted to an exterior door frame. To conduct the test, the fan pulls air out of the house, which lowers the air pressure inside, forcing outside air to flow in through any unsealed cracks or openings. Then, the auditor uses tools, like a smoke pencil, to detect any air leaks.
24. Lock-Up
MEANING: In building construction terms, “lock-up” refers to a construction milestone where the building’s external structure is complete, making it weather-tight and secure. In other words, a project reaches lock-up when the roof is installed, windows and doors are in place, and the structure is fully enclosed.
Once a custom home project reaches the lock-up stage, interior work (like plumbing and electrical) can begin without weather interference.
Next, let’s discuss some home construction terminology you’ll likely see/hear during post-construction.

Post-Construction Terms
Below are some building terms typically used during a project’s post-construction phase.
25. As-Built Drawings
MEANING: As-built drawings are revised construction plans (created after a project is complete) that reflect all changes made during construction. Thus, these drawings provide a detailed, up-to-date record of the completed structure. As-built drawings are important for homeowners, contractors and future designers who may need them to complete maintenance, renovations, or future projects.
SYNONYMOUS CONSTRUCTION TERMS: Other terms for “as-built drawings” include “record drawings” and “red-line drawings.”
26. Punch List
MEANING: “Punch list” is another one of those building construction terminologies that sounds more confusing than it actually is! A punch list is simply a checklist of items the contractor needs to complete or fix before the project is finalized.
A punch list is created near the end of a construction project and typically reviewed during a walk-through (more about this term below) with the contractor and client at the end of the project.
PURPOSE: The purpose of a punch list is to ensure all work is completed to the client’s satisfaction and that it meets contractual obligations.
SYNONYMOUS TERMINOLOGY: Other terms for “punch list” include “deficiency checklist” and “remaining work checklist.”
27. Final Walk-Through
MEANING: A final walk-through, or final inspection, is a visual inspection completed by the homeowner and contractor. Both parties walk through the home together to review the finished work.
PURPOSE: A walk-through allows homeowners to confirm that the project is to their standards and to ask any questions about their new home and how it works.
Finally, let’s review some construction terminology you’ll likely find in your building contract or hear when discussing your project with your home builder.

Contract and Financial Terms
Builders, architects, and designers often use the following building and construction terms in contracts, and financial discussions and documentation.
28. Estimate
MEANING: An estimate is a rough calculation of a project’s cost and is subject to change.
WHAT IT SHOWS: An estimate shows the expected costs for materials, labour, equipment and other expenses involved in completing a project.
29. Quote
MEANING: In construction terminology, a quote is a formal document that includes a fixed price and a detailed breakdown of expected project costs.
WHAT IT SHOWS: A quote typically shows a definitive cost for materials, labour, and services and often includes a breakdown of project tasks, timelines, and terms.
DIFFERENCE BETWEEN A QUOTE VS ESTIMATE: The terms “estimate” and “quote” are often thought of as synonymous. But, in building and construction, they have an important distinction. An estimate is a rough cost projection that is subject to change, while a quote is a fixed price for a job.
30. Change Order
MEANING: “Change order” is a construction term for a contract amendment. A change order is issued any time there is an adjustment that will change the original scope of work. For example, changes to original drawings, architectural or design changes, completion date extensions, etc., require a change order.
Change orders can impact a project’s budget and timeline. Therefore, they require approval from both the client and contractor before implementation. Once these changes are authorized, they become part of the construction contract.
PRO TIP: When choosing a contractor, make sure they have a written process for change orders.
Now that you’re familiar with some of the most common construction terminology used by North Shore builders, let’s look at some acronyms you might come across.
Common Construction Acronyms
Below is a construction abbreviations list that will help you throughout your home building journey.
| Acronym | Stands For | What is it? |
| BCBC | BC Building Code | Provincial regulations for construction in British Columbia. |
| BOQ | Bill of Quantities | A document itemizing materials, labour, and equipment costs for a project. |
| CAD | Computer-Aided Design | Computer software that is used to create detailed design and construction drawings. |
| CO | Certificate of Occupancy | A document certifying that a building is ready and safe to inhabit. |
| FF&E | Furniture, Fixtures, and Equipment | Items that are movable and not part of a building’s structure. |
| GC | General Contractor | The person or company managing the overall construction project. |
| HVAC | Heating, Ventilation, and Air Conditioning | Systems that are used for climate control and air quality control in buildings (e.g., furnaces, air conditioners, etc.). |
| NTS | Not to Scale | A notation that is used on drawings to indicate that measurements are not proportional. |
| RFC | Request for Change Order | A formal document that’s used to request changes to the original project design or scope. |
| RFI | Request for Information | A document that’s used to request clarification or highlight issues during construction. |
| RFQ | Request for Quote | A request to suppliers for pricing on materials or services. |
Tips for Navigating Construction Lingo
Understanding construction jargon can feel overwhelming, but there are a few strategies that can help. Below are some tips to help you stay on top of all the home construction terminology you hear/read – so you know exactly what’s going on with your new home build or renovation!
-
Ask Questions. Don’t hesitate to ask your home builder/contractor to explain unfamiliar construction terms. A good, client-centric builder like Hasler Homes will prioritize clear communication and be happy to answer all your questions.
-
Keep a Glossary Handy. Refer to a list of common terminology to familiarize yourself with the language used during your project.
-
Review Your Contract Carefully. Many building construction terms appear in contracts; take the time to clarify construction lingo you aren’t familiar with before signing.
- Collaborate with a Top Builder Like Hasler Homes. Work with professionals who value transparency and will guide you through the process.
Ready to Build Your Dream Home? Let’s Talk!
At Hasler Homes, we value open, honest and transparent communication. Our approachable and experienced team will guide you every step of the way – so your project goes smoothly, and you’re never in the dark!
If you’re ready to make your dream home a reality, give us a shout.
Call: 778-688-7846
Email: info@haslerhomes.ca
Contact Form: https://haslerhomes.ca/contact/
