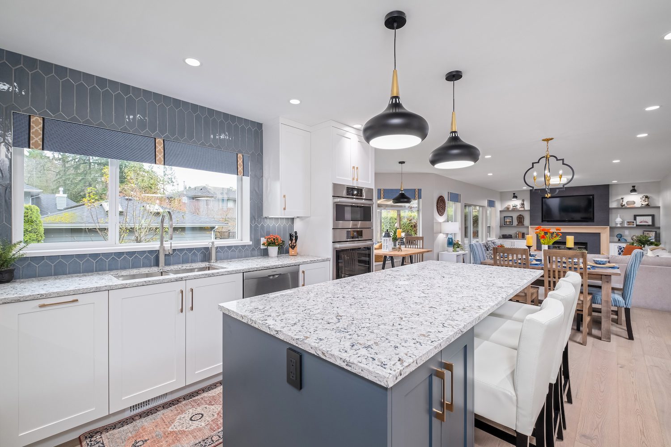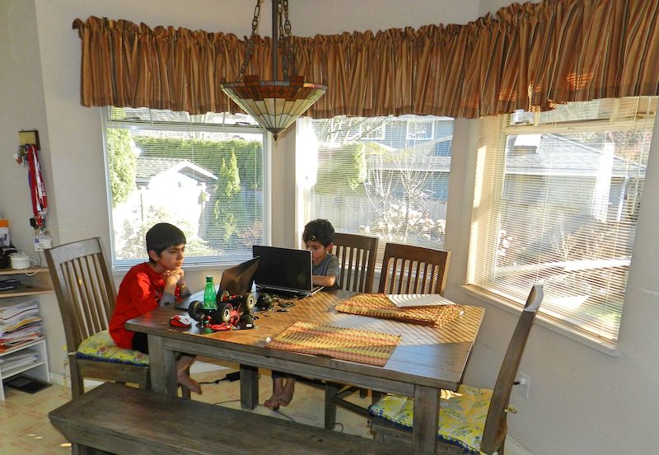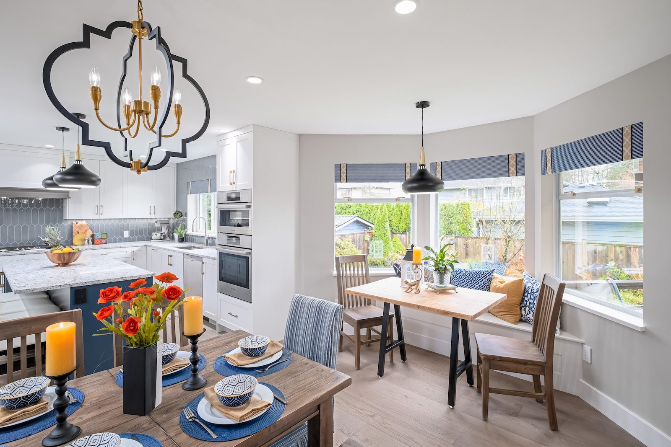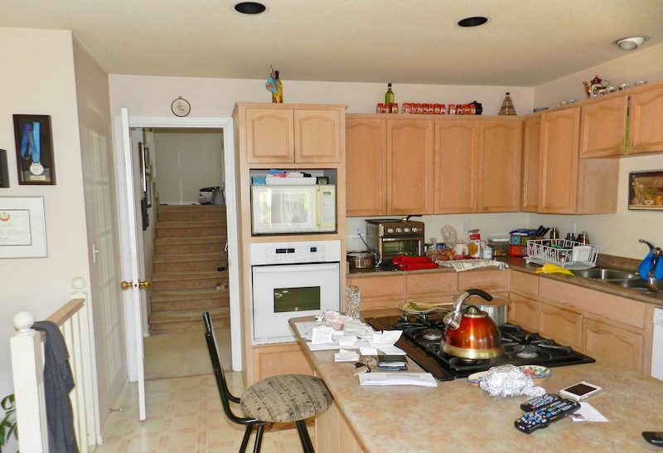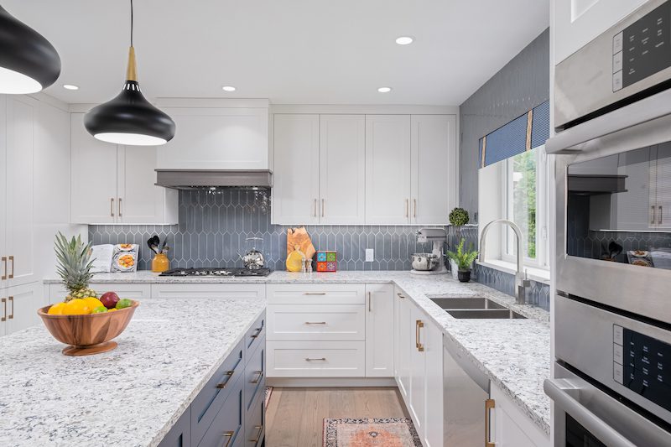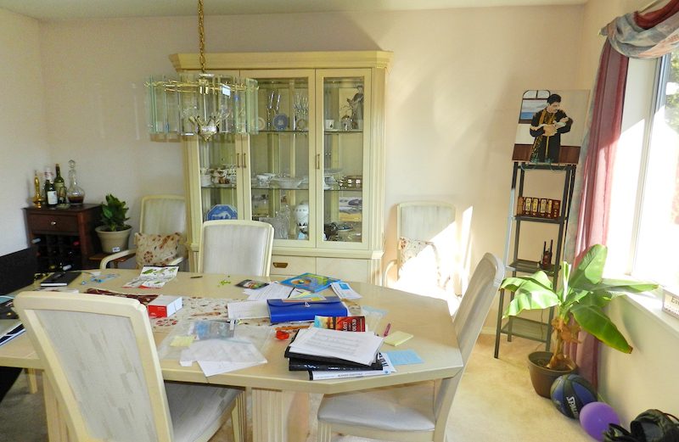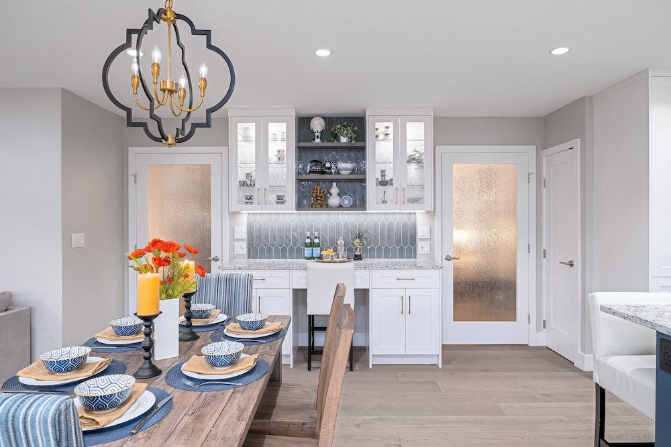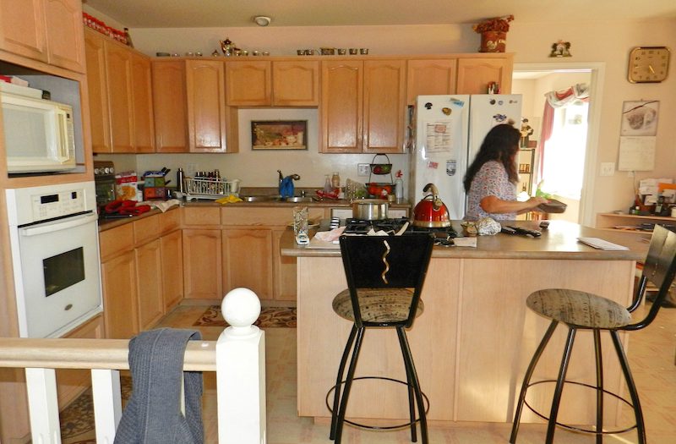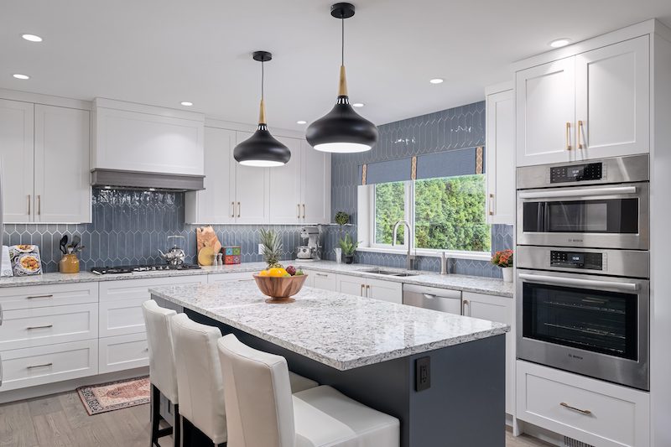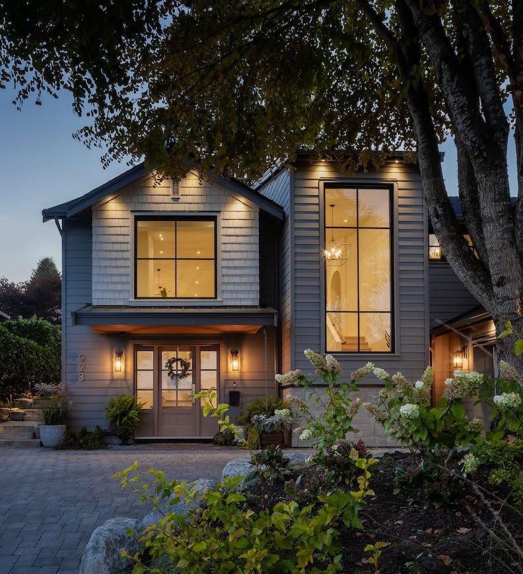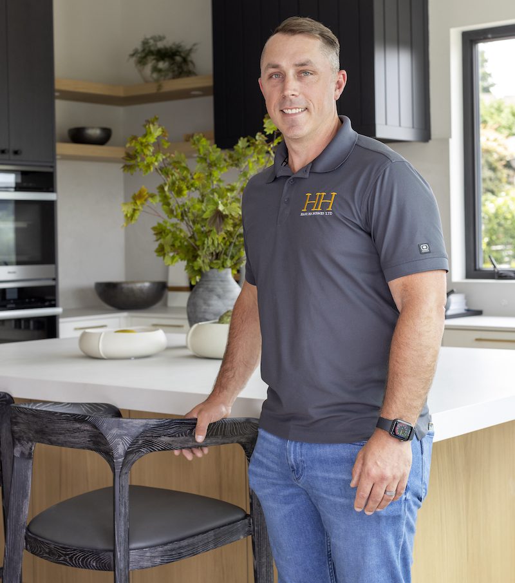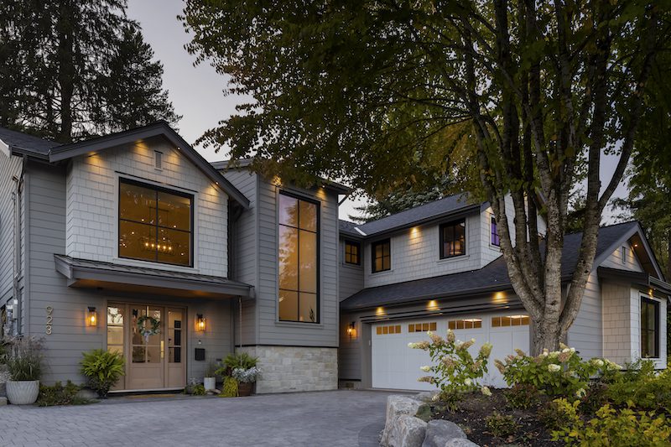Cultural Crossroads
The stale, outdated home needed a bold renovation to include cultural vibrancy intertwined with West Coast design elements. Our clients main priority was to transform their kitchen, formal dining room and family room. They were divided by bannisters and a wall, therefore lacking a good flow for hosting large family gatherings. That was the only structural change that needed to be made. Otherwise, the designer created a new floor plan and aesthetic to match their needs.
Time to bring in the professionals…
Our clients hired Michele of Miccaro Designs. She was able to assist in a thoughful and harmonious blend of modern elements with traditional ethnic inspired ideas. Essentially, bridging two cultures which created the beautiful personal sanctuary that our clients desired.For the color scheme of the design, the goal was to create a backdrop of neutral shades. Then they teamed that with accents of brilliant, vibrant colours, and silhouettes of opulent far eastern heritage. Visitors to East Meets West were meant to leave with a lasting impression. In this case, our clients also helped customize some of the finishes. The whole home is truly filled with exciting personal touches.Although we weren’t doing much of a structural renovation, we were still able to increase the energy efficiency of the home. This included new windows, appliances, plumbing fixtures, furnace, and in-floor heating in the bathrooms.When we were approached by our clients and Michele, it was clear that the main reason for wanting a renovation was the wasted space that was there formal dining room. With a large family, they were always holding large, informal family gatherings. By removing a wall, their designer Michele was able to create multiple seating/dining options; add cabinets and a counter for storage and additional serving space; and another entry for the kitchen.One of the most unique designs elements of this project was that the homeowner skillfully built quite a few pieces of furniture. He created live edge fixtures, tables, a floating shelf, mantel and a window seat table. Through these pieces he was able to express his passion for his family’s surroundings by contributing to it’s design.
Restoring the past, helping to create forever homes.
When we take on projects like East Meets West, we’re always honoured to be chosen as the contractors to make a family’s home more functional. With this particular project, it was such a personal project for the homeowners, their children, and the designer.
“We had nothing but a positive experience with Hasler Homes. I heard many horror stories and challenges people faced regarding renovations but none of those materialized for us. Hasler Homes was always professional, courteous, and kept us informed.”
Our Team was so grateful for the great partnership that happened during the process, and especially during a pandemic. In turn, we are so proud of our team for executing this project with such professionalism and transparency during such a sensitive time in the world.
