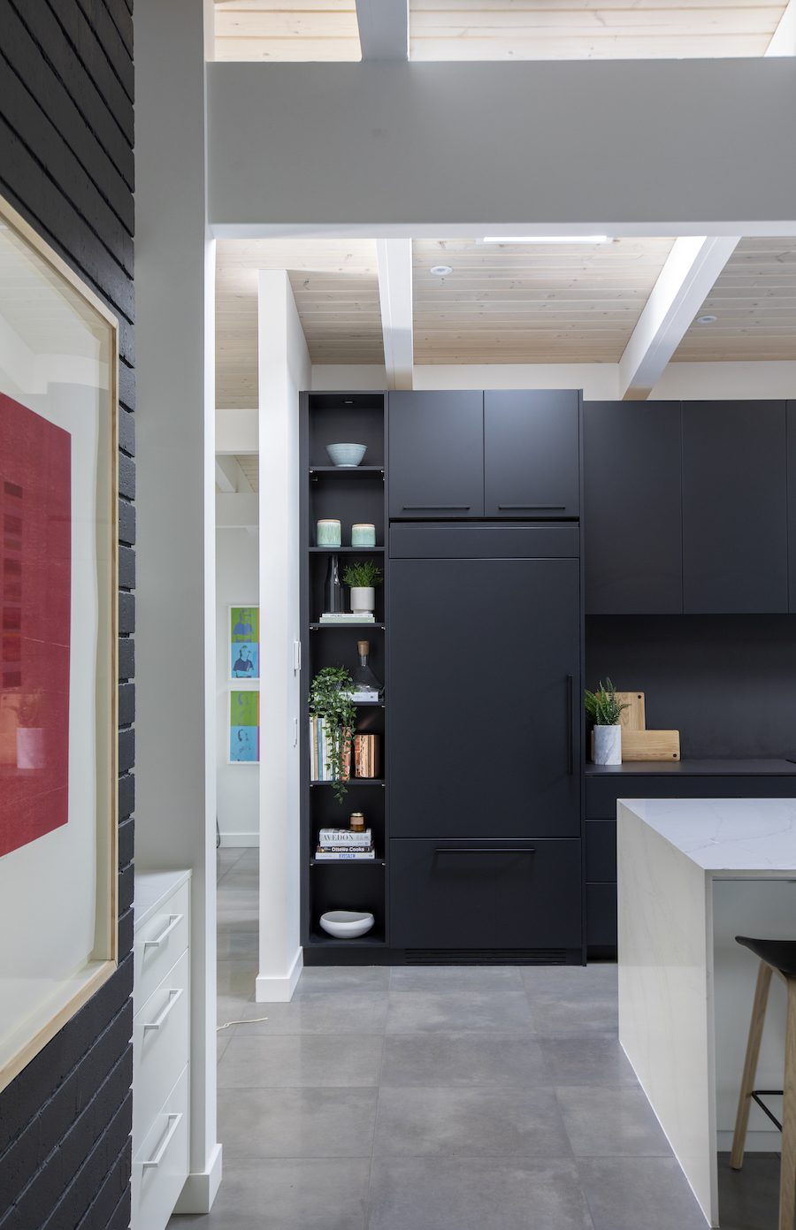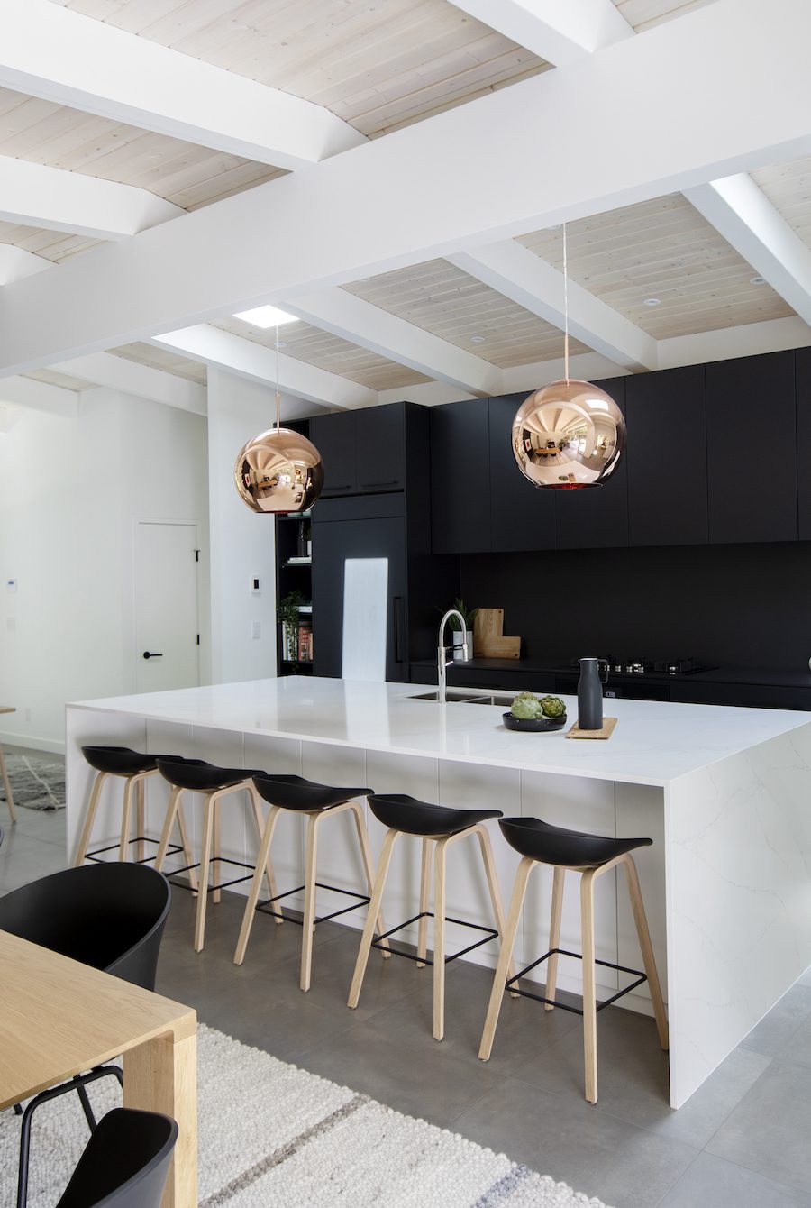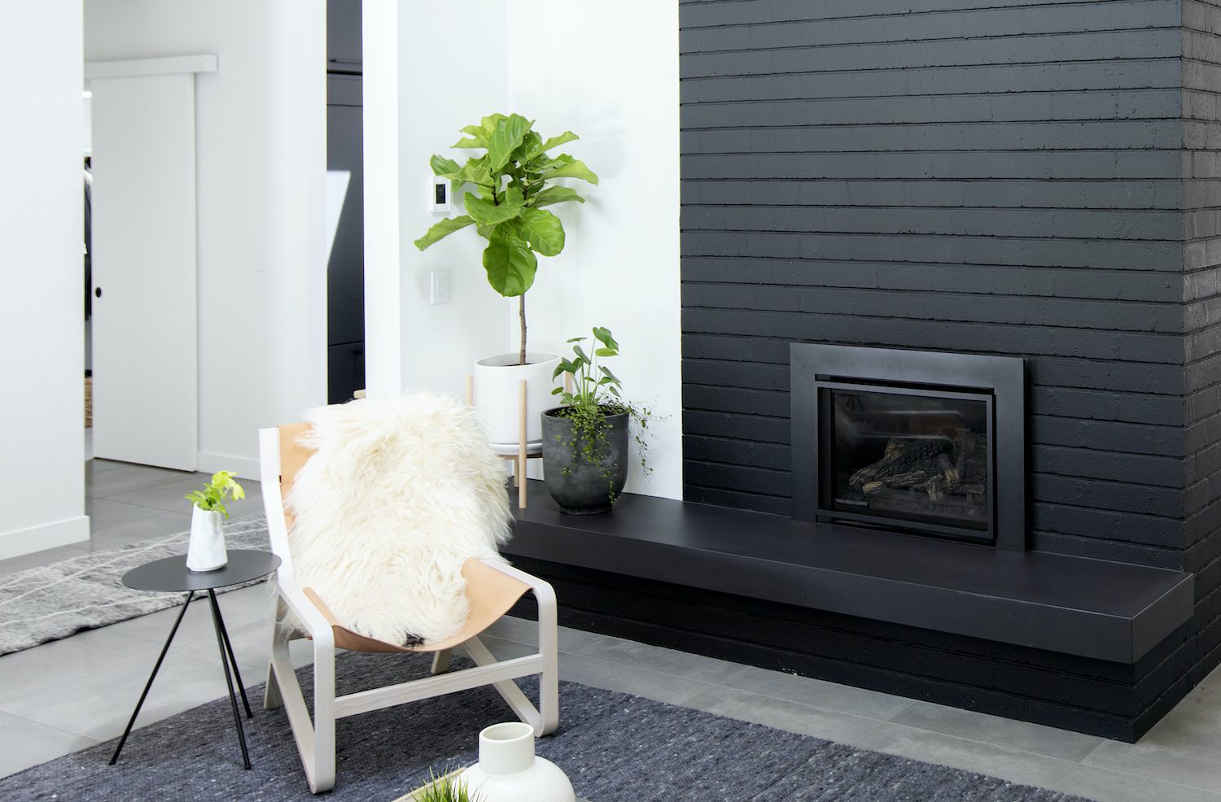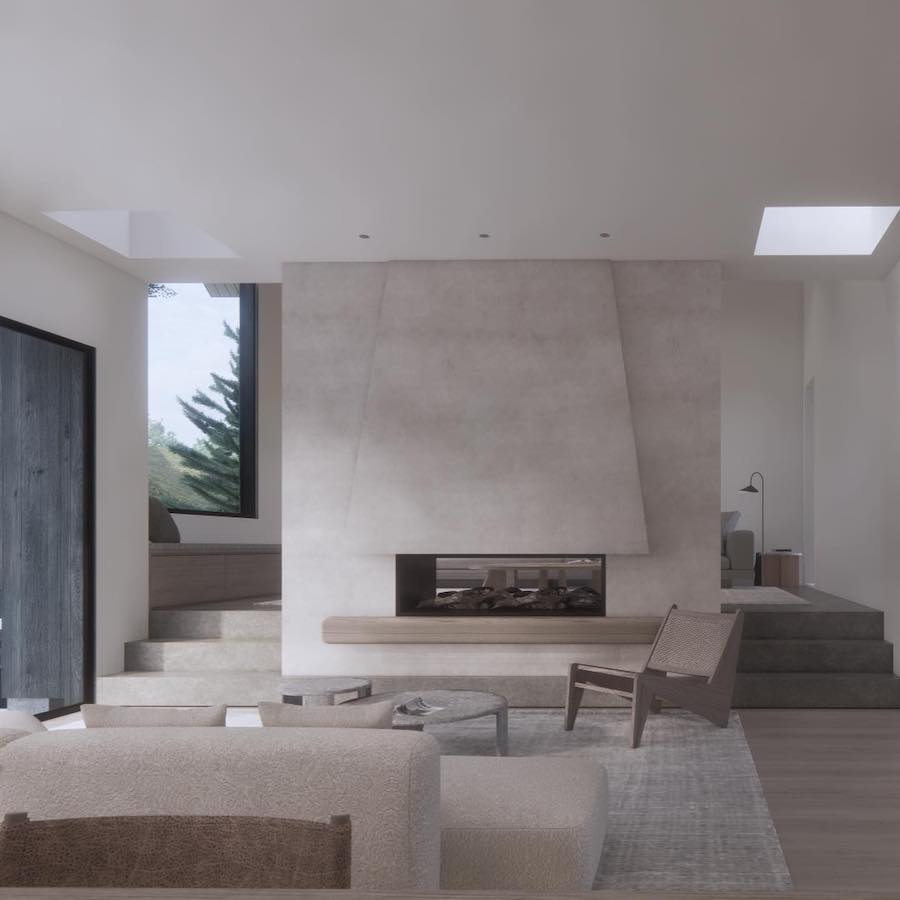A North Shore Midcentury Home Renovation Story
This North Shore home transformation was pivotal for this family. A five minute walk from Edgemont Village, minutes from the High School their children attend, and right off the highway so close to the downtown core. The location of their home is an envious spot on the North Shore so wanting a new home didn’t have them wanting to move. Instead, they hired a designer and completely rethought their home while maintaining the bone structure of the original home. When going into the design process, they wanted to keep the open beams, while maintaining the integrity of the original home. In addition to keeping the home, they also kept the footprint of the home and added some square footage to allow for a new master bedroom and ensuite. The entire design of the home was very clean, and eye catching due to the choice to do a black and white colour theme throughout.
We would describe the original home design of Edgemont very cabin-y. When Chambers and Stark Design Studio compiled their design ideas for a black and white home with pops of colour, our clients were a bit hesitant. So hesitant actually that we almost had to completely remove the beautifully unique black backsplash post construction. In the end, no backsplashes were harmed, they trusted their designers, and taking the risk paid off. The black kitchen is such a beautiful backdrop for the waterfall island and copper pendants. Talk about making a statement.
See more of this North Shore home transformation here.Before || A quaint family home.
After || A Finalist in the National Awards for Housing Excellence.The new exterior finished with a black siding made more a much more dramatic look for the new concrete slabbing, landscaping, and seating layout.



